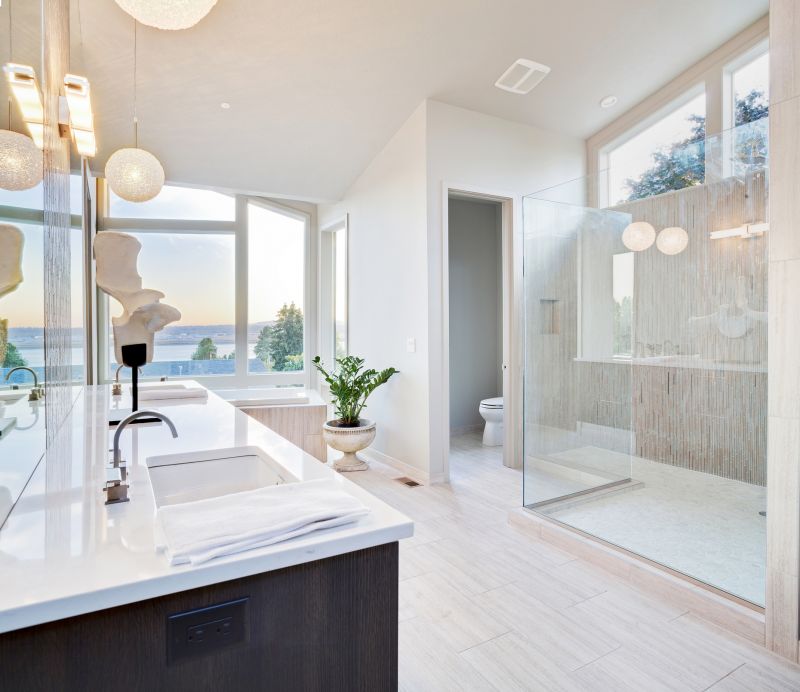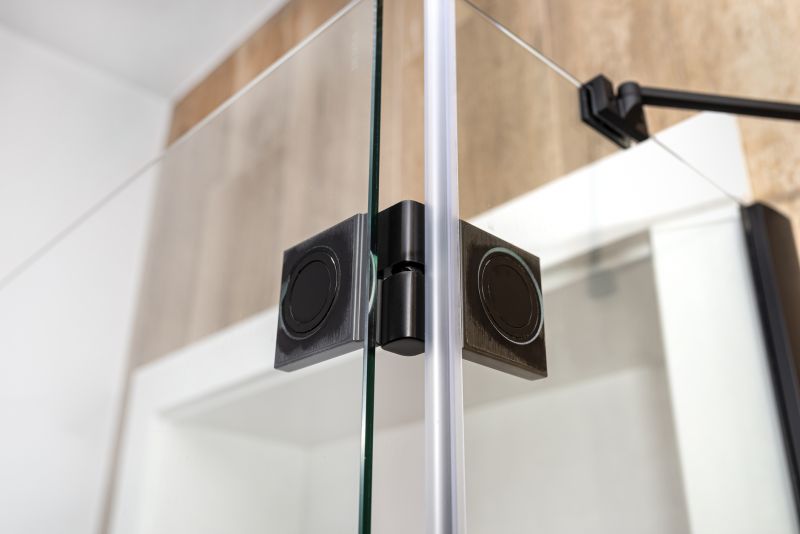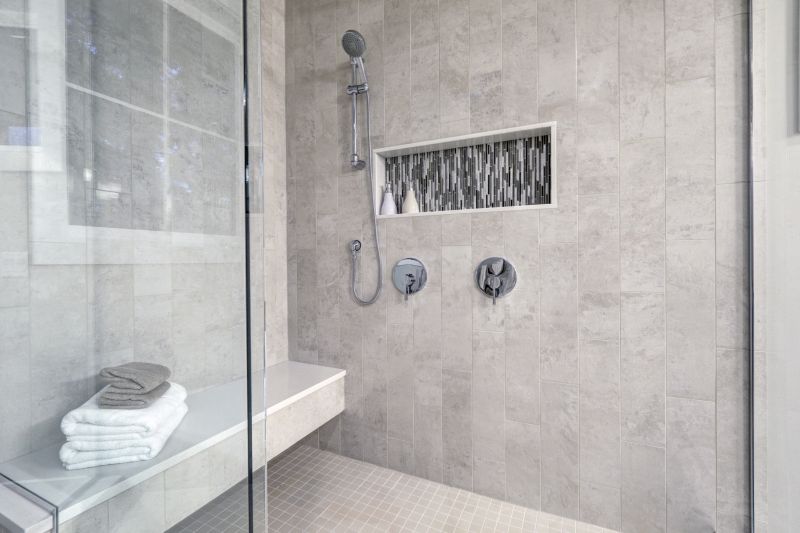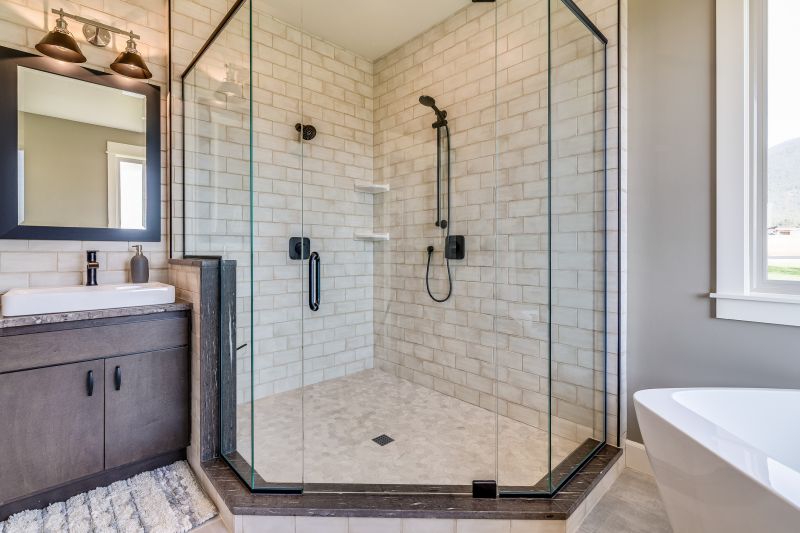Best Small Bathroom Shower Designs for Tight Spaces
Designing a shower space within a small bathroom requires careful planning to maximize functionality and aesthetic appeal. Compact layouts often focus on optimizing space without sacrificing comfort or style. Various configurations can suit different preferences, from corner showers to walk-in designs, each offering unique advantages for limited spaces.
Corner showers utilize an often underused space in small bathrooms, making them ideal for maximizing floor area. They can be designed with sliding doors or pivoting panels, providing easy access while maintaining a streamlined appearance.
Walk-in showers create an open and airy feel, often featuring frameless glass panels that visually expand the space. They are accessible and can incorporate clever storage options, such as niche shelves, to keep essentials within reach.

A compact shower with a glass enclosure enhances the perception of space, letting light flow freely. This layout often combines a shower and bathtub in a single unit to save room.

Pivot and bi-fold doors are popular in small bathrooms for their space-saving features. These doors open inward or fold to minimize clearance, making them suitable for tight spaces.

Incorporating built-in niches or corner shelves within the shower area provides practical storage solutions without cluttering the limited space.

Clear glass enclosures create a seamless look, making the small bathroom appear larger. Frameless designs are especially effective for a modern aesthetic.
Optimizing small bathroom shower layouts involves balancing space constraints with user comfort. Selecting the right configuration depends on the existing layout, plumbing considerations, and personal preferences. For example, corner showers are excellent for maximizing corner space, while walk-in designs can make the bathroom feel more open. Compact fixtures and transparent glass elements further enhance the sense of openness. Additionally, incorporating practical storage within the shower area helps keep the space organized without adding bulk.
| Layout Type | Advantages |
|---|---|
| Corner Shower | Maximizes corner space, suitable for small bathrooms, can include sliding doors. |
| Walk-In Shower | Creates an open feeling, accessible, allows for large glass panels. |
| Tub-Shower Combo | Combines bathing and showering, saves space, versatile. |
| Shower with Niche | Provides built-in storage, reduces clutter, enhances aesthetics. |
| Frameless Glass Enclosure | Visual expansion of space, modern look, easy to clean. |
| Sliding Door Shower | Space-saving door operation, ideal for tight areas. |
| Pivot Door Shower | Compact opening, stylish, functional. |
| Shower Bench Integration | Adds comfort, useful for accessibility, minimal footprint. |
The selection of a small bathroom shower layout should consider both practical and stylistic elements. Effective use of space can be achieved through innovative design choices such as frameless glass panels, built-in storage niches, and space-efficient door mechanisms. These features not only improve functionality but also contribute to a sleek, modern appearance. Proper planning ensures that the shower area remains comfortable and accessible, even within the confines of a limited footprint.
Careful consideration of layout options and design features ensures that small bathroom showers are both practical and visually appealing. By utilizing space-efficient configurations and modern materials, it is possible to achieve a shower environment that meets daily needs while maintaining a clean, uncluttered look. Effective planning and innovative ideas are key to transforming small bathrooms into functional retreats.

